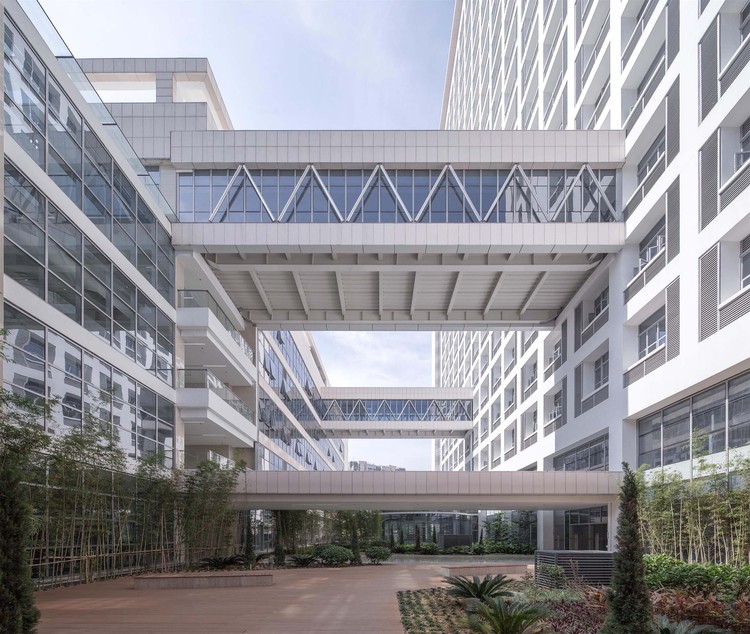

Text description provided by the architects. With the economic development of Bao'an District and the rapid increase in population size, the only maternity and child care hospital in the district has become increasingly overwhelmed. In 2009, the Bao'an District Government decided to plan a new maternity and child care hospital to relieve the medical pressure in the area. Therefore, the newly-built Baoan District Maternity and Child Health Care Hospital has been assigned to undertake the medical needs and maternal and child health care of the 5.8 million people in its jurisdiction.


















































